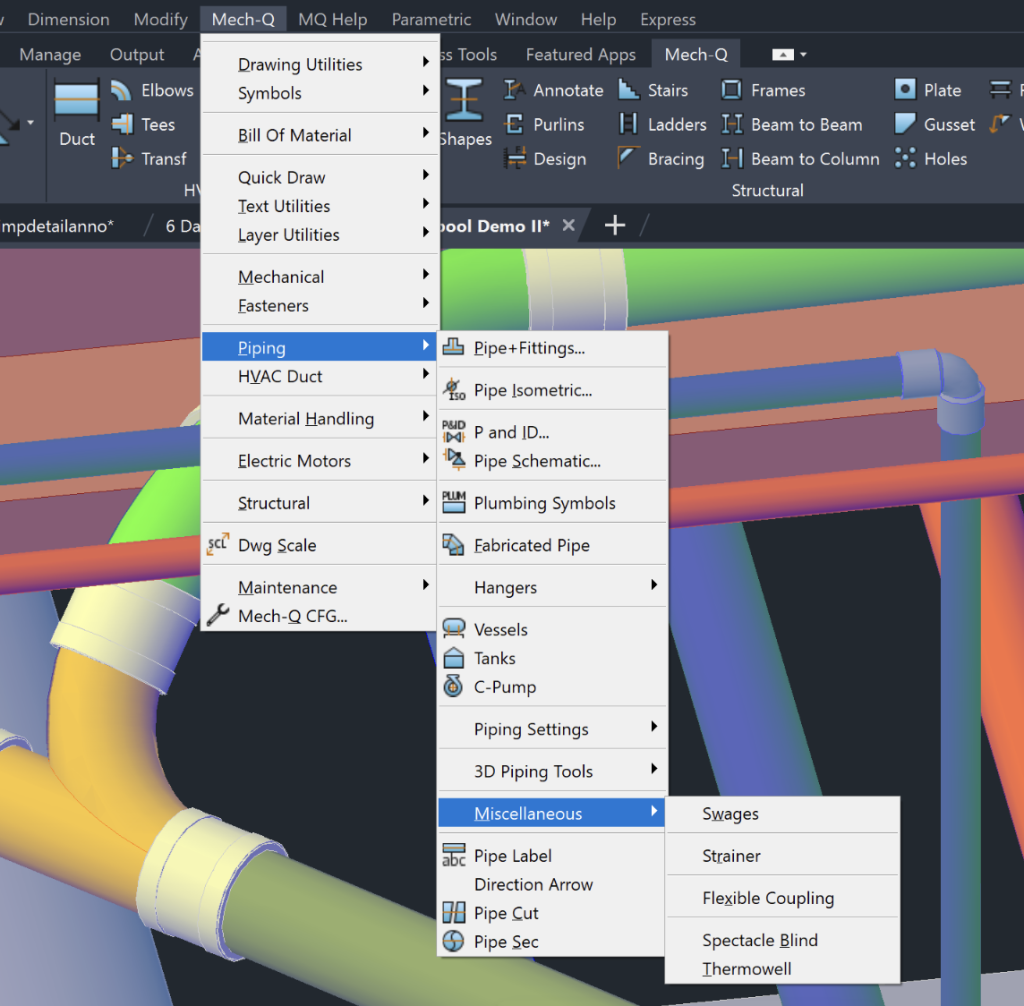Revolutionize Your Workflow with Mech-Q Engineering Tools
Mech-Q is your ultimate add-on for AutoCAD, BricsCAD, and AViCAD. Designed to simplify engineering tasks, it offers specialized tools for Mechanical, Piping, Ducting, and Structural projects, saving you time and boosting productivity.
Try Now
Versatile
Seamlessly integrates with AutoCAD, BricsCAD, and comes pre-installed with AViCAD.
Comprehensive
Includes Mechanical, Piping, Ducting, and Structural tools for all your engineering needs.
User-Friendly
An intuitive interface with dialog-based controls makes it easy to learn and use.
Specialized Engineering Tools for Your Workflow
Mech-Q provides tailored modules for Mechanical, Piping, Ducting, and Structural design, making it the go-to solution for engineers. Fully compatible with AutoCAD, BricsCAD, and included in AViCAD, it works seamlessly with your existing CAD setup.
Effortless Design with Dynamic Tools
Mech-Q offers dynamic part creation through intuitive dialog controls, supporting both 2D and 3D designs. With specialized features like piping isometrics, auto-detailing, and beam design, it simplifies even the most complex engineering tasks.
Our Full Engineering Suite
Mech-Q: Comprehensive CAD Add-On for Engineers
Mech-Q is a robust engineering CAD add-on designed to integrate seamlessly into your CAD application. Whether you’re a professional engineer or just starting with CAD, Mech-Q equips you with a Full Engineering Suite comprising Mechanical, Piping, Ducting, and Structural modules.
About Mech-Q
Explore the versatility of Mech-Q through its specialized modules:
- Mech-Q Mechanical – Create fasteners, bearings, gears, and mechanical symbols.
- Mech-Q Piping – Design pipe fittings, valves, P&ID diagrams, and more.
- Mech-Q Ducting – Layout HVAC systems with rectangular, round, or flat oval ducting.
- Mech-Q Structural – Draw steel shapes, stairs, ladders, and handrails with precision.
Many of these utilities feature 2D ISO and 3D drawing functionality and include the ability to generate Bill of Materials (BOM) reports.
Flexible Licensing Options:
Purchase individual modules or save with our full suite. Discounts apply when bundling two or more modules.
Compatibility:
Mech-Q is compatible with all major CAD applications, including AutoCAD, LT (recent versions), BricsCAD, Cadian, ProgeCAD, GstarCAD, AcelliCAD, and other IntelliCAD-based platforms.
Maintenance Plan:
Upgrade your Mech-Q software for free within 12 months. Purchase an extended maintenance plan to move freely between CAD versions after this period.
Watch Mech-Q in Action
Curious to see Mech-Q in action? Check out this video to learn more about the 4 main modules and how they can streamline your projects.
Just Input the Points, and We’ll Do the Rest
Mech-Q simplifies drafting with powerful, intuitive tools. Whether you’re a beginner learning CAD or an experienced drafter, Mech-Q is designed to enhance your efficiency and skills.
Free 30-Day Trial
Download a free trial to explore all the features Mech-Q has to offer.
Mech-Q’s 4 Main Utilities
1. Piping
- Create pipe fittings, flanges, valves, and more.
- It supports welded, flanged, threaded, PVC, cast iron, mechanical joints, and other piping styles.
- Design isometric piping, P&ID diagrams, and insert plumbing symbols.
- Generate and include BOMs for your projects.
2. HVAC Ducting
- Create layouts for rectangular, round, and flat oval ducts.
- Add insulation and customize your ducting layouts effortlessly.
- Auto-label fittings and generate BOMs.
3. Structural
- Draw steel shapes adhering to global standards like AISC, CISC, DIN, etc.
- Design beams, stairs, ladders, and other structural elements.
- Tools include auto-dimensioning and beam designers for precise detailing.
4. Mechanical
- Draft mechanical symbols for fasteners, bearings, gears, and material handling equipment.
- Includes tools for springs, shafts, and BOM generation.
